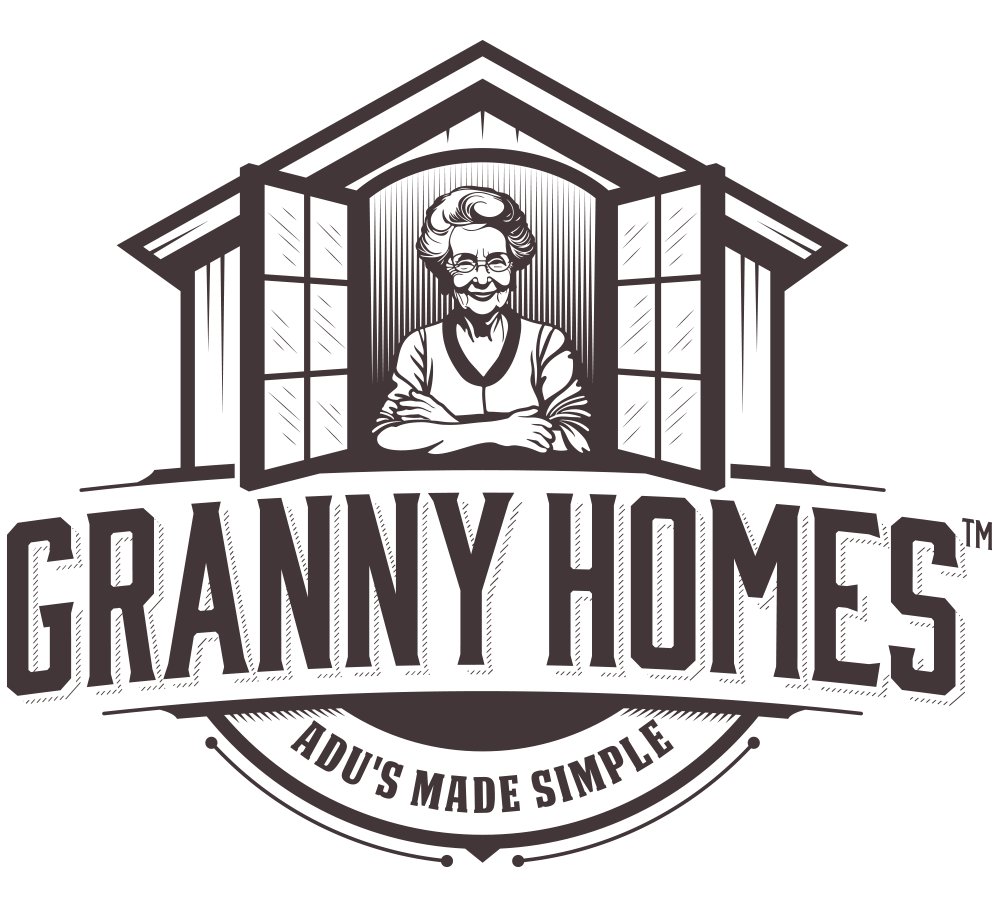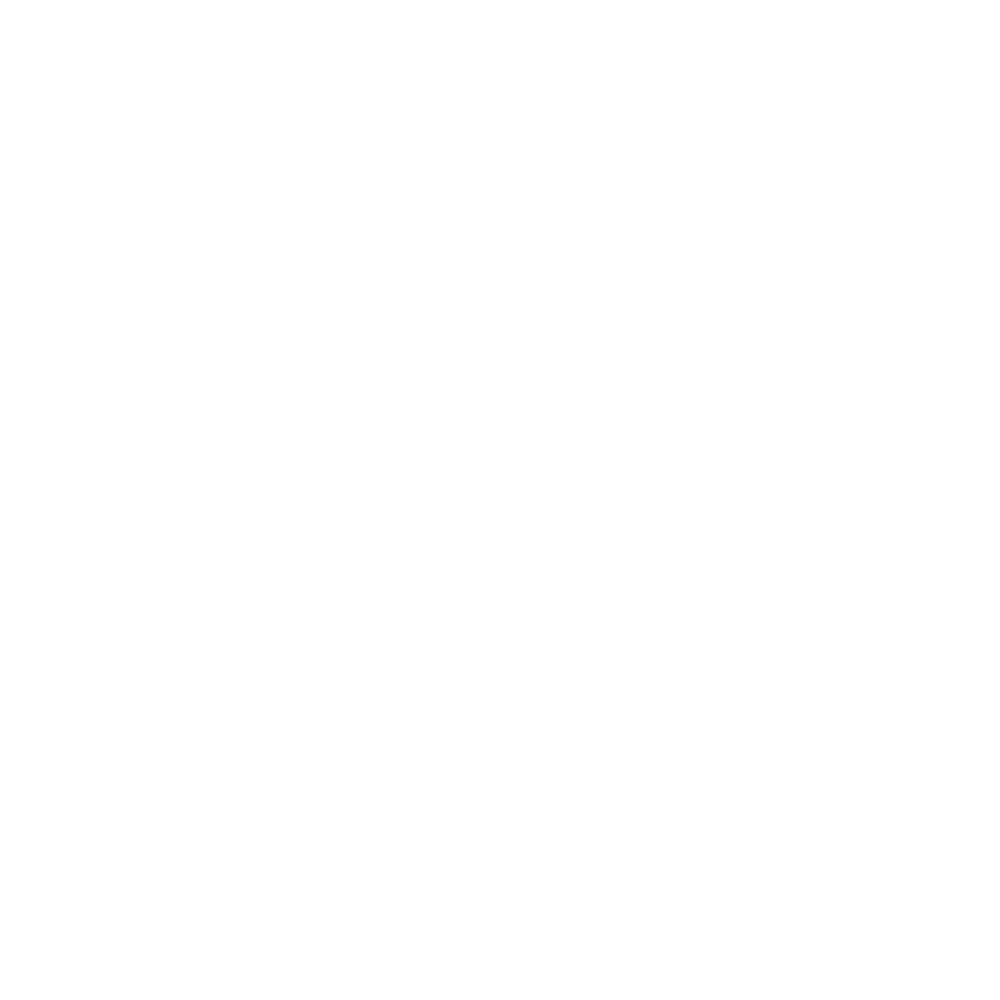Frequently Asked Questions
Find Answers to Common Questions
- State laws allow ADUs on properties zoned as single or multi-family, irrespective of location or HOA restrictions, as long as adequate space is available.
- Backyards are the most common placement, but side yards or even the front of the house can be options, considering setbacks, local regulations, and property easements.
With our stick-built ADUs, you have an array of options to customize both our base models or create a completely unique ADU from scratch. From floor plans and room sizes to kitchen fixtures and cosmetic changes, we help bring your envisioned space to life.
Key Elements Available for Customization:
- Exterior color
- Exterior finish materials (including seamless matching to your primary home)
- Interior finishes, from floors and tiles to countertops and appliances
- Interior wall colors
- Shower features (stone, porcelain, glass doors, and more)
- Kitchen features (sink style, countertop style, cabinet color, and more)
Every item on this list, along with many others, can be tailored to your preferences for your new ADU. If you have any questions or require further information about customizations, our experts are ready to assist you. Contact us today for a comprehensive discussion.
Our Fully Finished ADU’s come complete with a comprehensive set of features, including a full kitchen, bathroom, living space, and optional bedrooms to accommodate your needs. Here are some of the specific features:
- LP siding options such as board & batten or LAP
- Lifetime Dimensional Composition Shingles for long-lasting durability
- Milgard white windows and French doors
- Luxury Vinyl flooring for an elegant touch
- Shaker cabinets for a timeless design
- Subway tile backsplash for a classic look
- Three options for fixtures to suit your style
- Fiberglass shower for durability and ease of maintenance
- Stainless steel fridge measuring 36″
- Stackable washer/dryer for convenient laundry needs
- Interior and exterior paint to add your personal touch
- Can lights for optimal illumination
- Decora plugs and switches for a seamless appearance
- 125 amp panel to support your electrical requirements
- Water heater, specifically Rinnai V65E (Gas), for efficient hot water supply
- Mini Split unit for customized climate control
Additionally, we offer a wide range of upgrade options to further tailor your ADU to your preferences. Contact us to explore the numerous customization possibilities for your Anchored ADU.
Absolutely! At Granny Homes, we offer comprehensive design services for ADUs. Our experienced team of architects and designers can assist you in creating a functional and aesthetically pleasing design that meets your specific requirements and preferences.
When it comes to ADU design, we take into consideration factors such as available space, your desired layout and functionality, local building codes and regulations, as well as your personal style and budget. Whether you’re looking for a traditional design or a modern and contemporary look, we can tailor the design to align with your vision.
To get started with the design process, we recommend scheduling a consultation with our design team. During this consultation, we will discuss your goals, budget, and any specific design preferences you may have. Our designers will then work closely with you to develop a design concept that optimizes space, maximizes functionality, and reflects your unique taste.
By utilizing advanced design tools and software, we can provide you with detailed renderings and 3D visualizations of your ADU design. This allows you to visualize the end result and make informed decisions about the layout, finishes, and overall aesthetics of your ADU.
Please feel free to contact us at Grannyhomes.com to discuss your ADU design needs further. We’re excited to collaborate with you and create a design that brings your vision to life.
.
Certainly! At Granny Homes, we understand that obtaining permits for ADU construction can be a complex and time-consuming process. That’s why we offer permit assistance services to help streamline the permit acquisition process for our clients.
Our team is well-versed in local building codes and regulations related to ADU construction. We can guide you through the permit application process, ensuring that all necessary documentation and requirements are met. From initial permit research to preparing the application and coordinating with the relevant authorities, we handle the administrative tasks involved in obtaining permits, allowing you to focus on other aspects of your ADU project.
By entrusting us with permit assistance, you benefit from our experience in dealing with local building departments and navigating the permit approval process. We stay updated on the latest regulations and requirements to ensure compliance and expedite the permit acquisition timeline.




