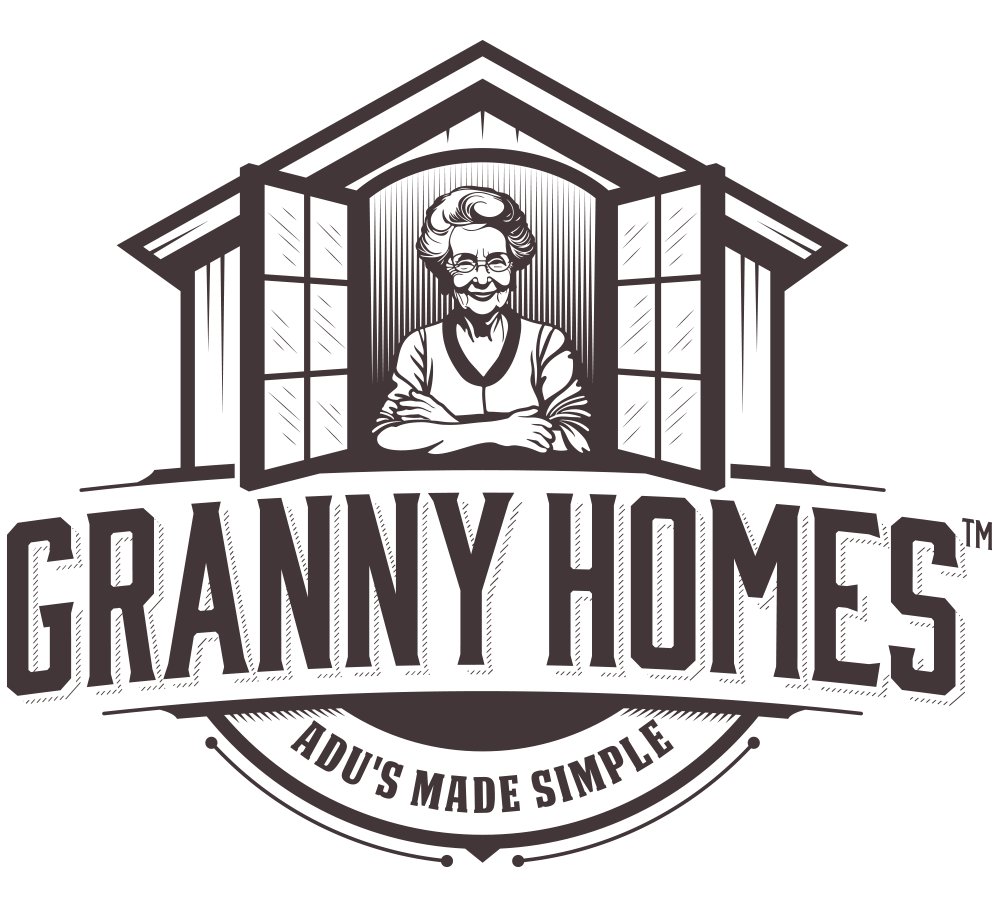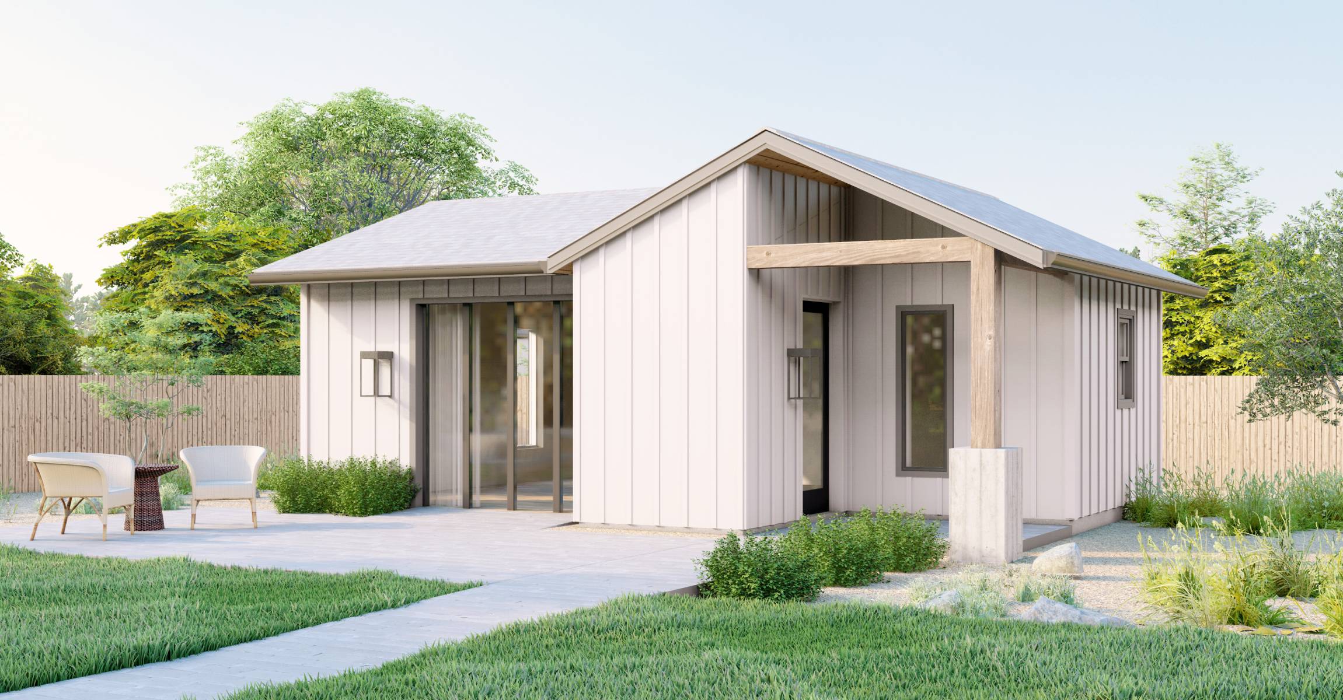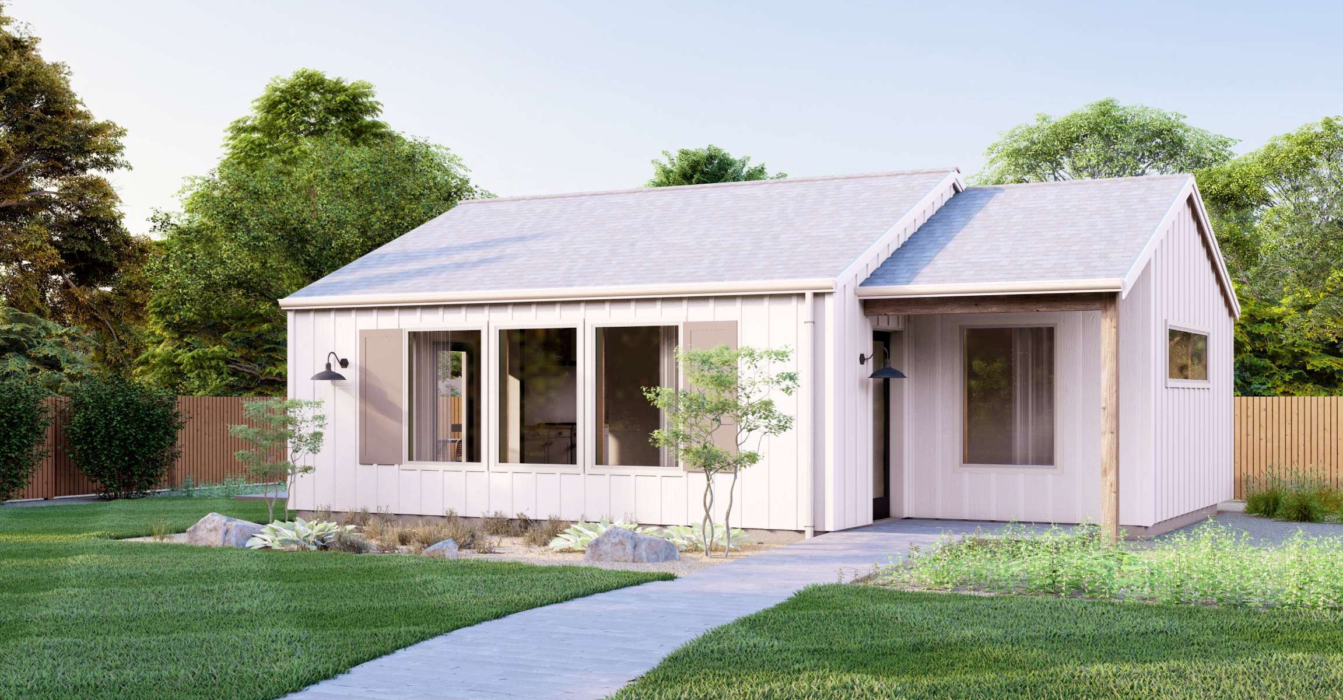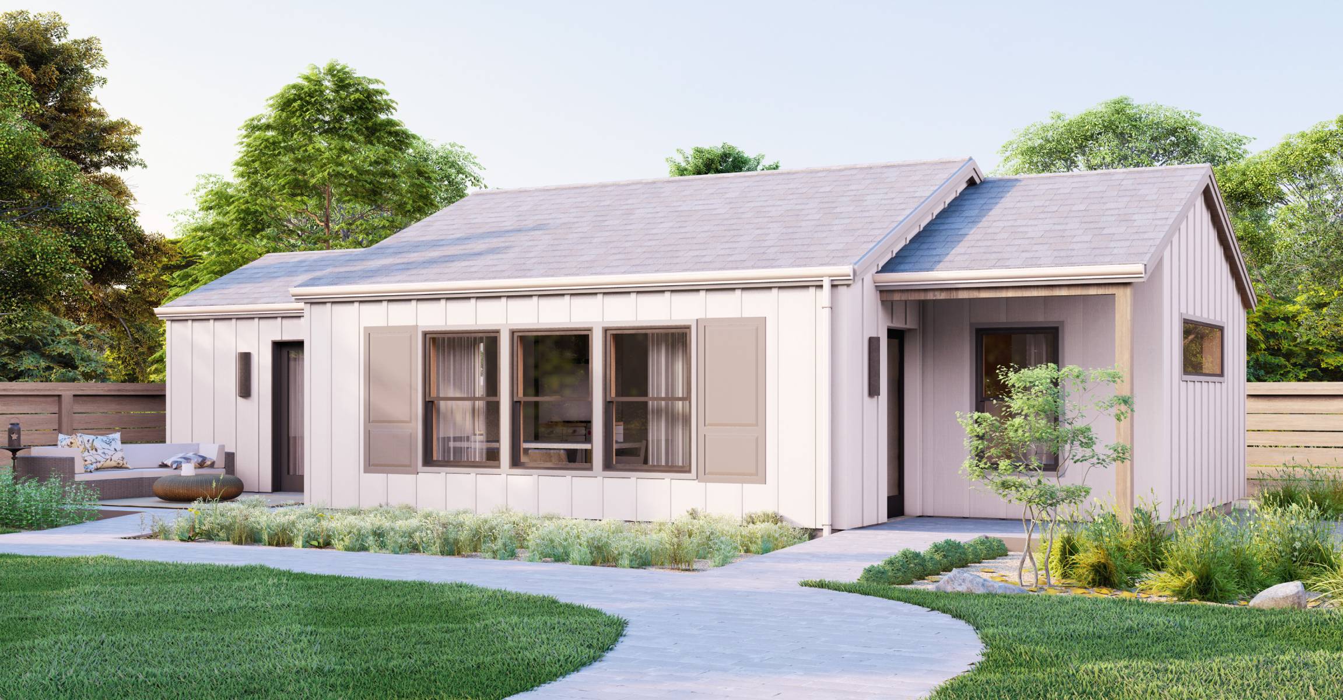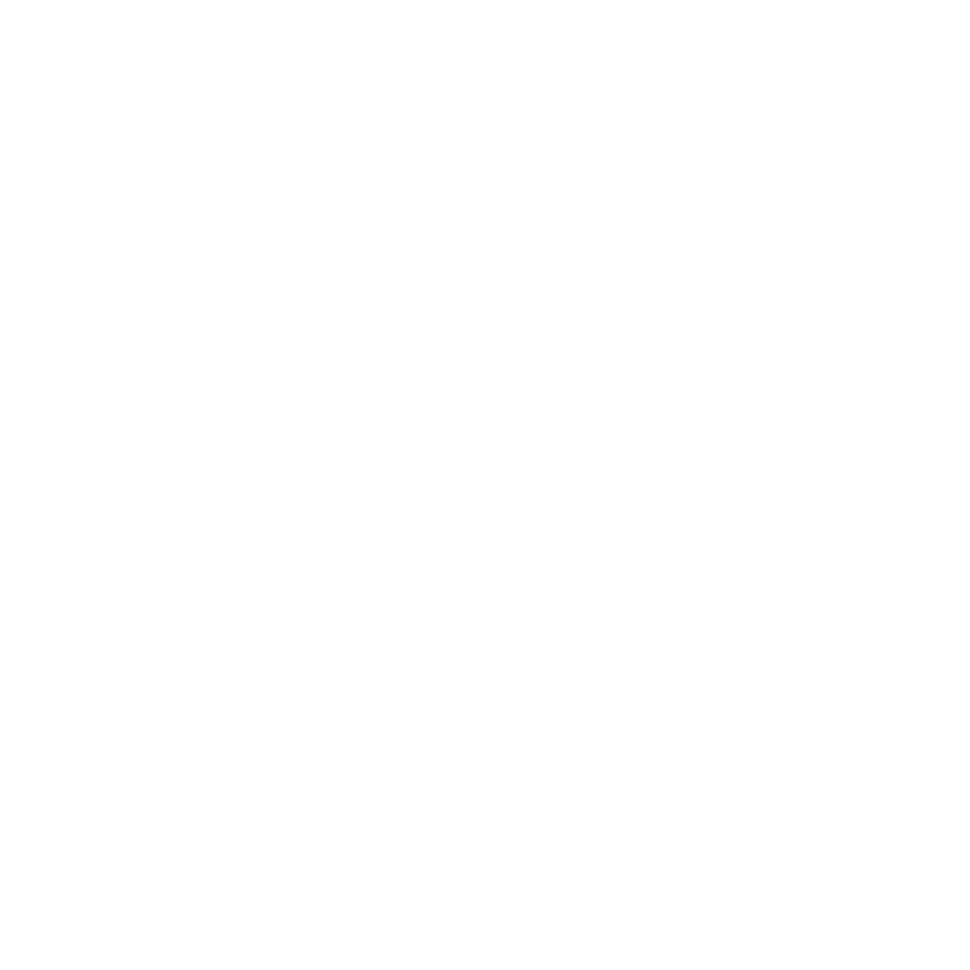Living Room
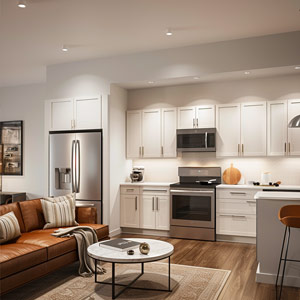
Bedroom
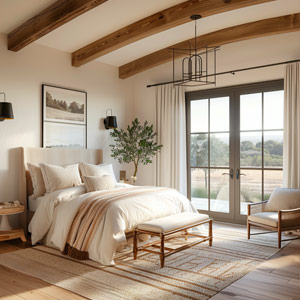
Kitchen
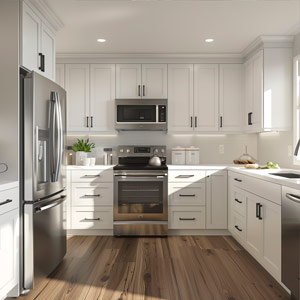
Bathroom
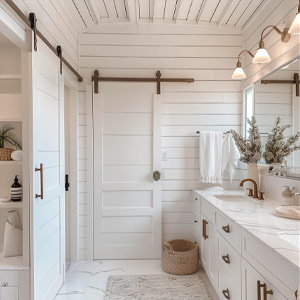




ABOUT US
Granny Homes: Crafting Custom ADU Solutions
Welcome to Granny Homes, a leading ADU construction company specializing in crafting custom Accessory Dwelling Units (ADUs). With a strong commitment to quality, innovation, and personalized design, we strive to create exceptional living spaces that perfectly align with your unique vision and needs.
At Granny Homes, we understand the growing demand for flexible housing solutions that promote multi-generational living, additional rental income, or simply more space for your expanding lifestyle.
We’re proud to offer models meticulously designed with accessibility in mind, ensuring comfort and ease for everyone. Our homes feature:
Spacious 3′ doors to all bedrooms, enhancing accessibility and giving a luxurious, custom feel.
 A generous 5′ wheelchair turning radius in both the bathrooms and kitchen, accommodating ease of movement.
A generous 5′ wheelchair turning radius in both the bathrooms and kitchen, accommodating ease of movement.
Curbless roll-in shower stalls, thoughtfully designed for seamless access.
While these features are crafted to meet the needs of the elderly and those requiring ADA-compliant modifications, they also give an overall sense of spaciousness and luxury. These thoughtful designs mean that even occupants without specific accessibility needs will appreciate the extra room and the custom, high-end feel of their living spaces.
Explore our Models
WHY CHOOSE US
Experience and expertise you can trust
At Granny Homes, we excel in ADU construction and delivering exceptional results. Choose us for professionalism, craftsmanship, and exceeding expectations
Custom-Built Excellence
Experience the pinnacle of craftsmanship with our custom-built ADUs.
Hassle-Free Construction
Relax and enjoy a stress-free construction experience with our dedicated team of professionals.
Delivering Superior Value
Superior value delivered through meticulously crafted ADUs. Elevate your lifestyle.
Trusted Professionals
Trusted professionals delivering exceptional results you can rely on.
Our Work Process
Efficient and Streamlined Work Process
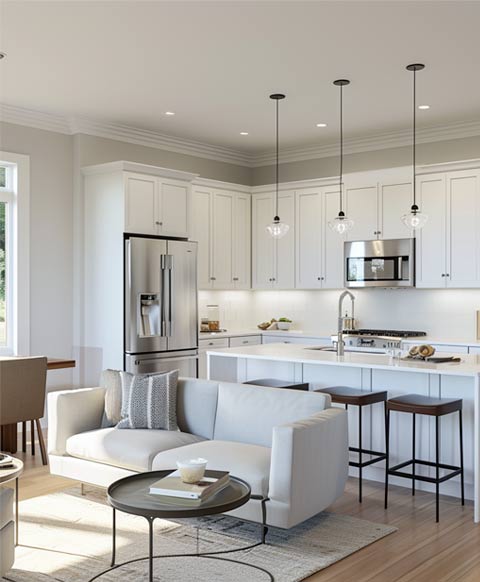
WHAT WE OFFER
Comprehensive Services Tailored to Your Needs
Craft Your Perfect Retreat: Our Anchored Tiny Homes Blend Seamlessly with Your Backyard.
We offer a comprehensive range of services to cater to all your ADU-related needs. Our services include ADU construction, design consultations, and financing assistance.
Different Types of ADUs
ADUs can be of many sizes and shapes, and there is no one method of building an ADU that is best for everyone. Let’s understand the different types of accessory dwelling units that are prevalent in California.
Detached ADU
Standalone Accessory Dwelling Units (ADUs) offer the perfect solution for adding independent living spaces to your property, situated away from the primary residence. Ideal for enhancing tenant privacy or providing a distinct living arrangement for family members under the same roof, these freestanding structures are a versatile addition to any home.
The advantage of these detached units lies in their placement within the property’s open space, simplifying the construction process. This is particularly beneficial as it allows for flexibility in design and construction, independent of the main house’s current state or quality. Whether you’re looking to create a separate office space, guest house, or rental unit, standalone ADUs provide a unique opportunity to expand your living area with ease.
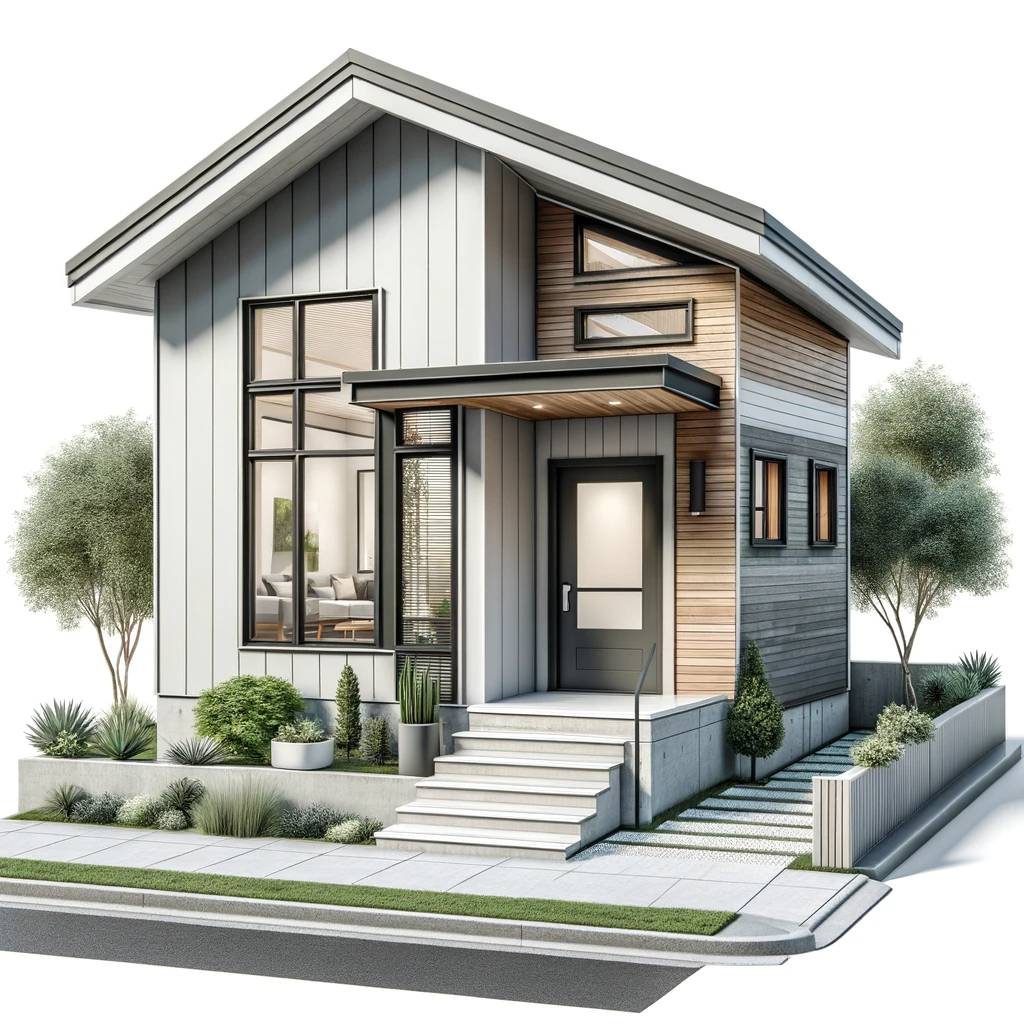
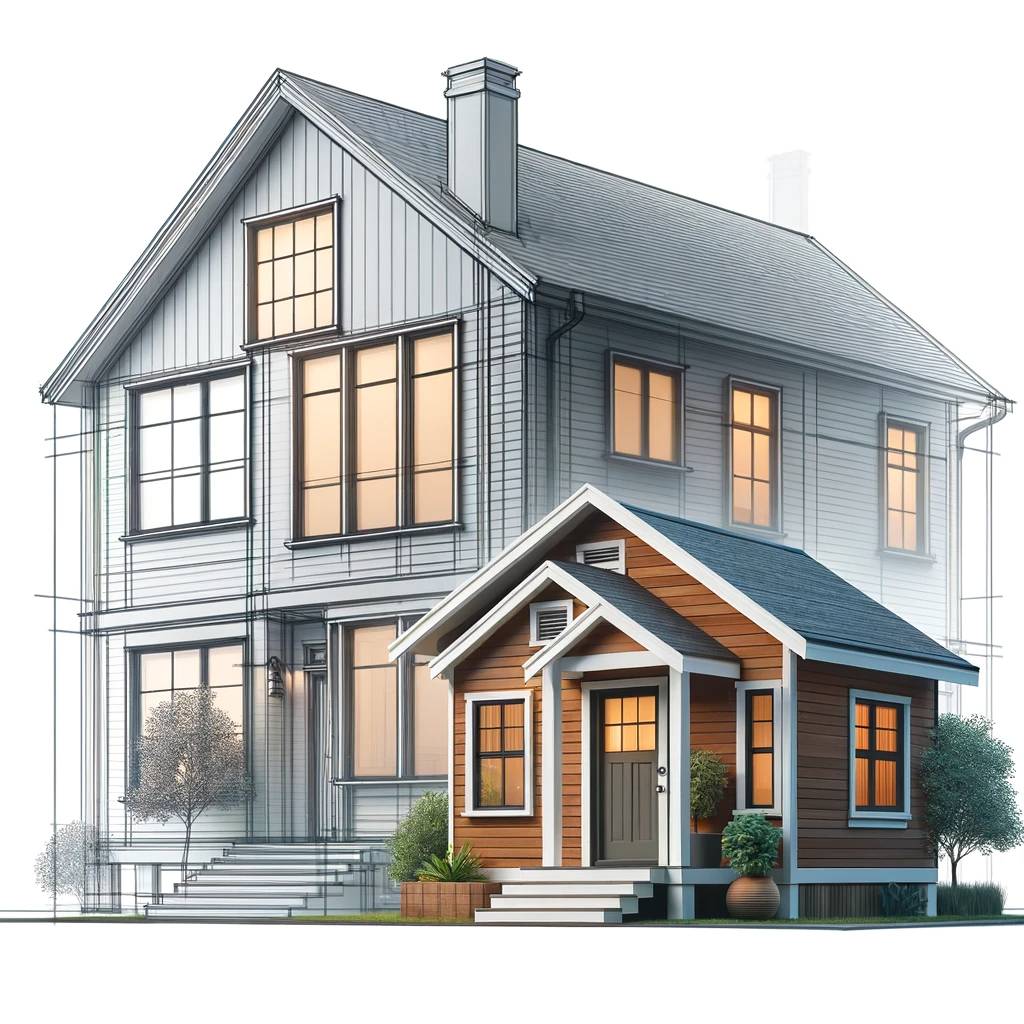
Attached ADU
Attached Accessory Dwelling Units (ADUs) are extensions or additions to the primary residence or another existing structure on the property. These types of ADUs are chosen by homeowners who wish to fully utilize their property’s space, seamlessly integrating the ADU with the main house to optimize lot usage and minimize any spatial disconnect between the two living areas.
It’s important to note that constructing an attached ADU often involves additional requirements, such as the installation of fire-rated barriers between the ADU and the primary residence. This requirement not only increases the overall cost but may also necessitate upgrades to the shared wall between the main house and the ADU, ensuring both safety and compliance with building regulations.
Garage Conversion ADU
Transforming outdated or underutilized garages and parking areas into fully functional Accessory Dwelling Units (ADUs) presents an efficient and cost-effective strategy for accommodating the expanding living space needs of growing families. This approach to creating ADUs leverages existing structures on your property, providing a smart solution for adding additional living quarters without the need for extensive new construction. Such conversions not only optimize the use of available space but also contribute to the overall value and functionality of your property, making it a highly practical option for homeowners looking to expand their living space.
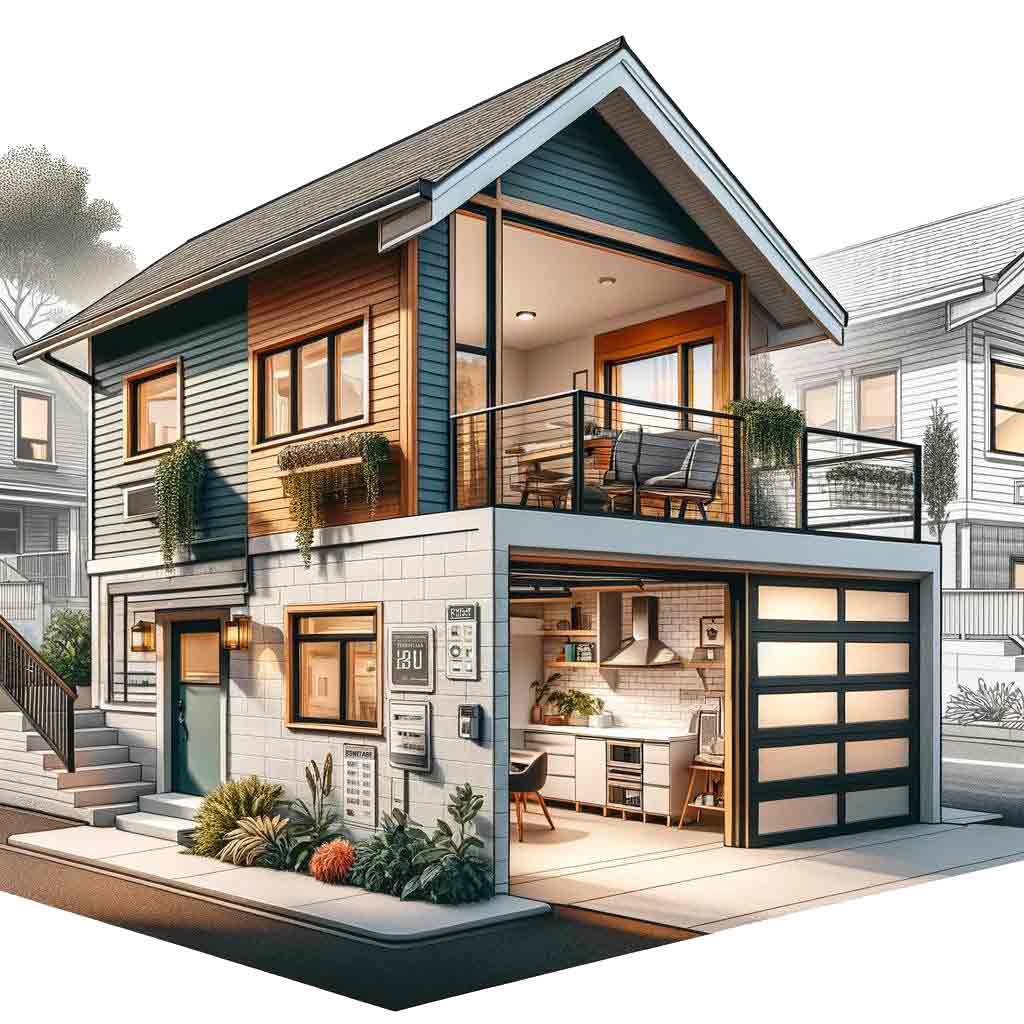
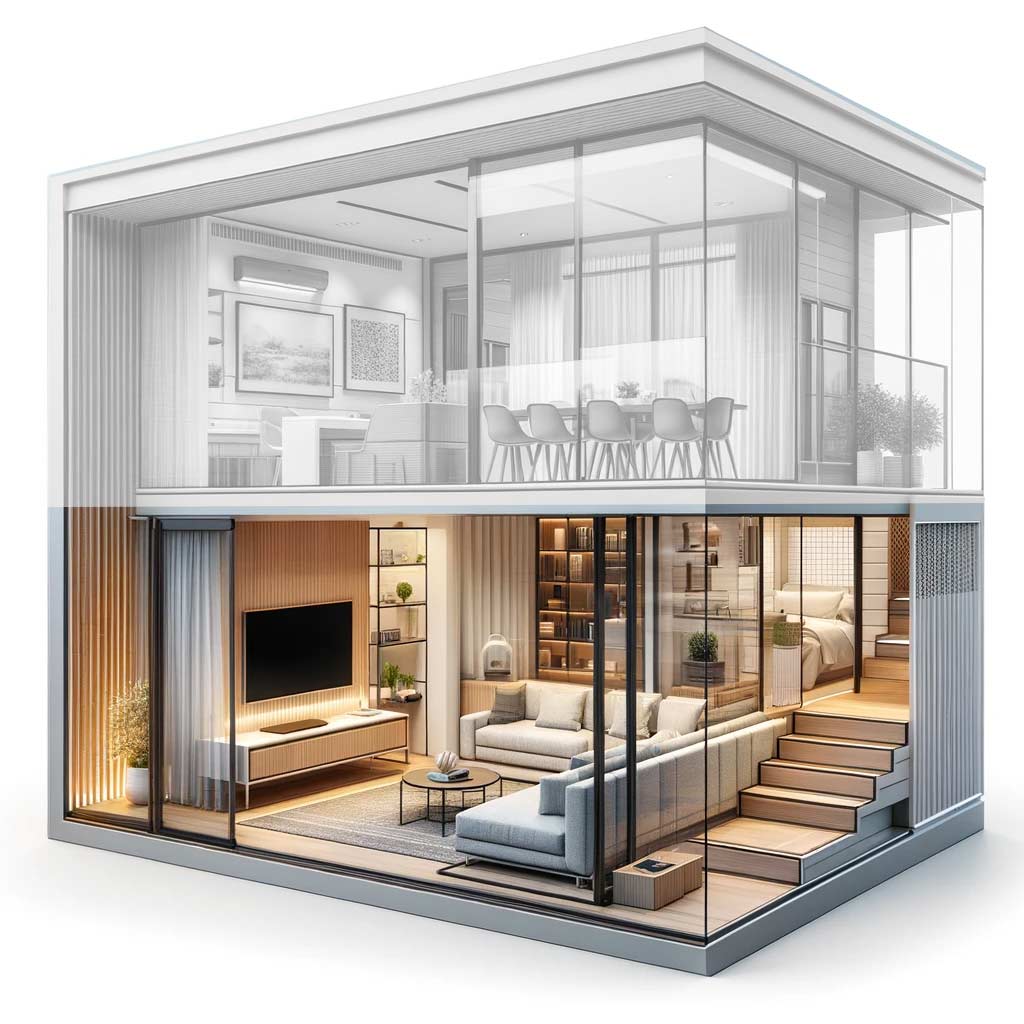
JADU
Junior Accessory Dwelling Units (JADUs) are compact living spaces within your property, capped at 500 square feet, and benefit from more lenient guidelines concerning kitchen and bathroom facilities. These units are designed to integrate seamlessly into the existing structure of your home, making them an ideal choice for converting spaces like attached garages. However, it’s important to note that detached garage conversions typically do not qualify for JADUs.
A key distinction between JADUs and traditional ADU conversions lies in their shared amenities and kitchen specifications. JADUs may share bathroom facilities with the main residence and often feature simplified kitchen setups, such as a hot plate or microwave, instead of full stove or range installations. This makes JADUs a flexible and efficient option for adding living space without the complexities of constructing a full ADU.





