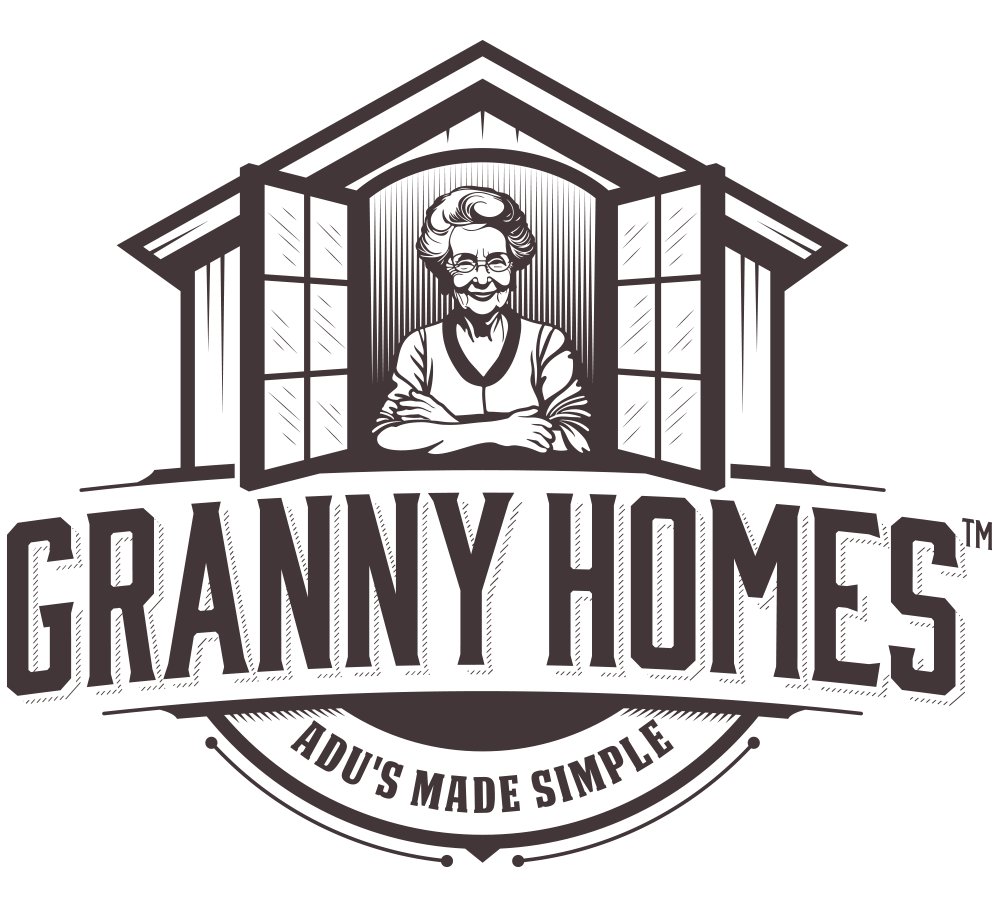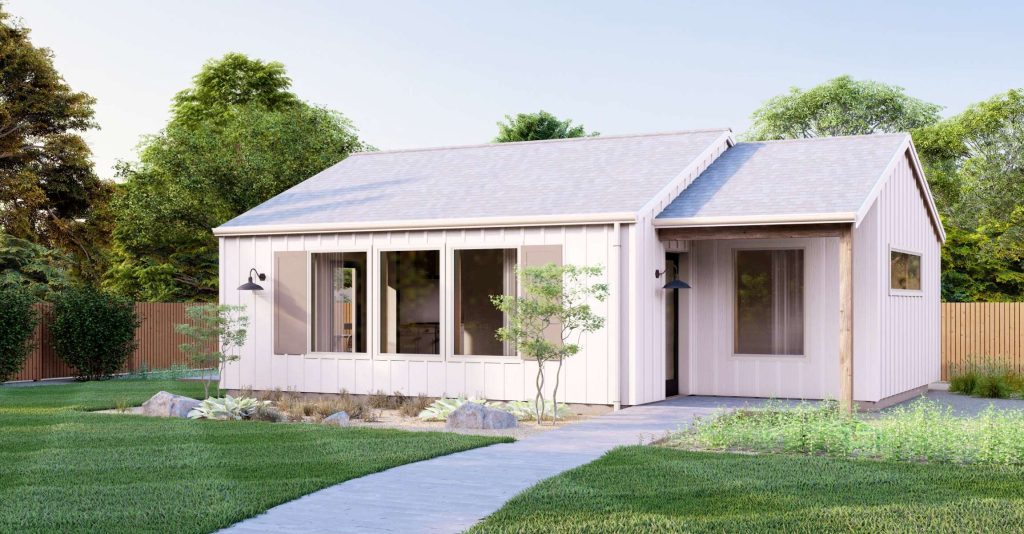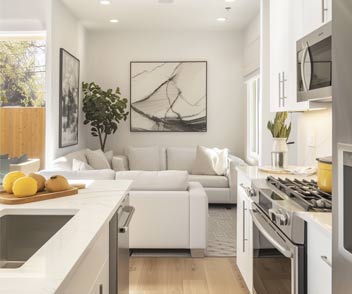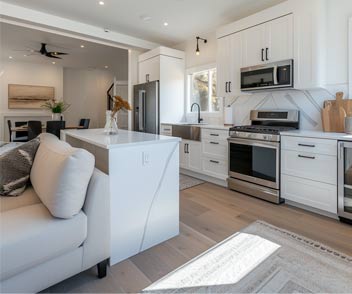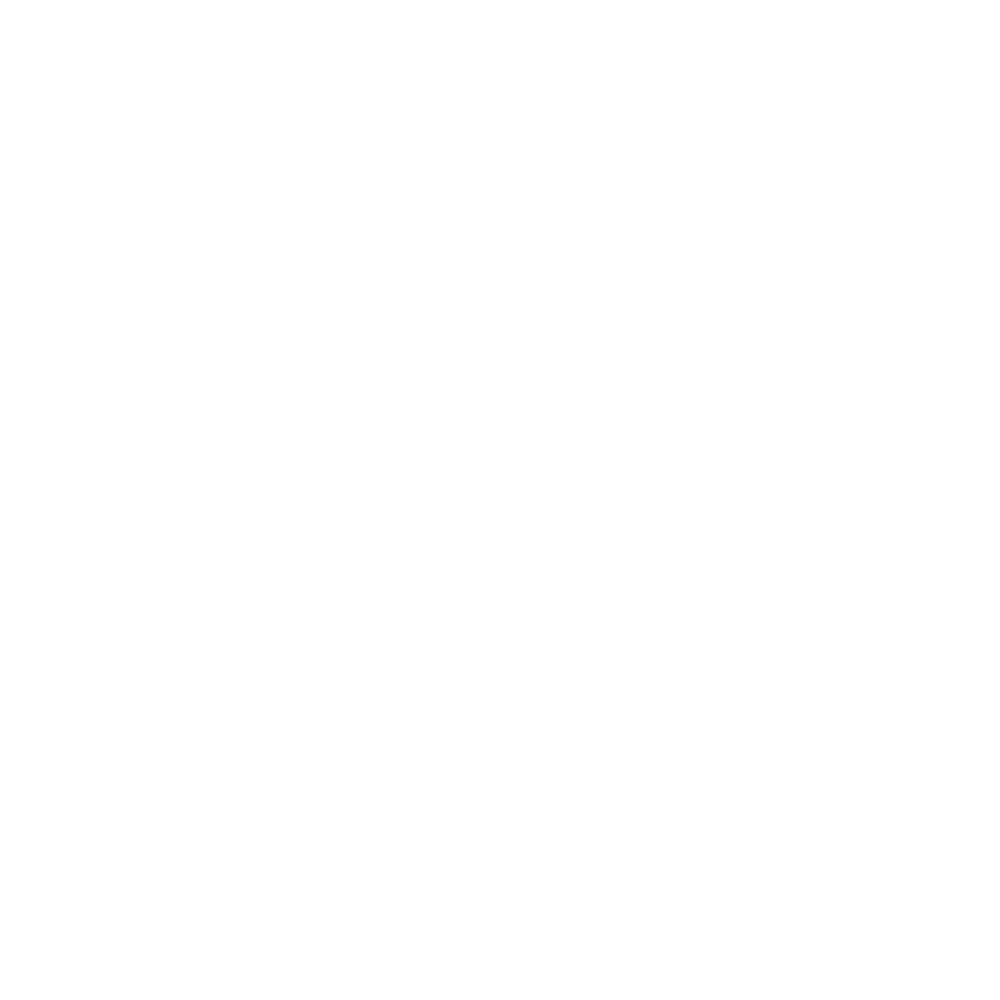The Nonna Model, our medium-sized offering, features 1 bedroom, 1 bath, similar to the Glammy Model but without the second bedroom. Its design allows for an easy addition of a second bedroom, ideal for rental income or assisted living. Like all our models, it’s designed for handicap accessibility, blending functionality with comfort for all. Perfect for those seeking adaptable and inclusive living spaces
